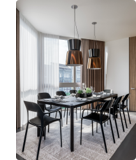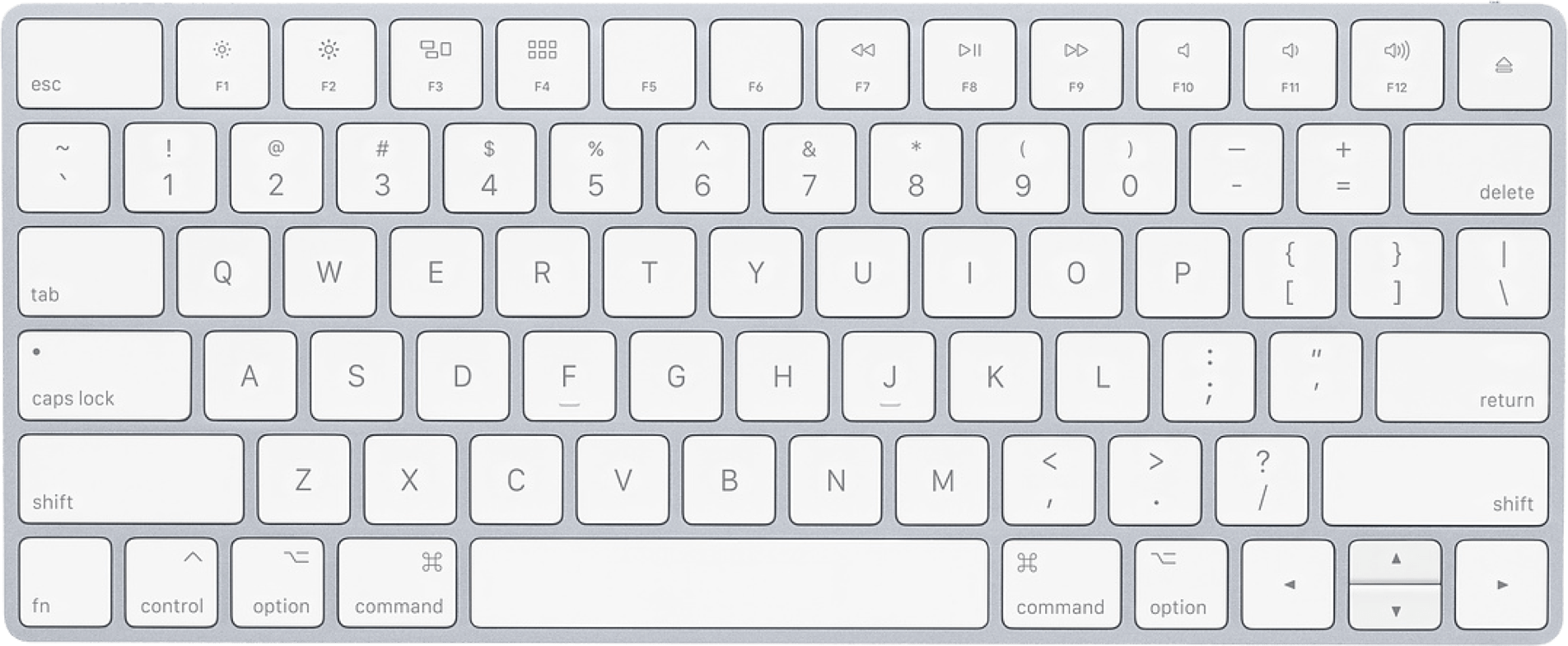
We work from 9:00 to 18:00

Admirable Interior Design
Project designs of villas, restaurants, apartments. We take over full project and operation management on site.
You Found What You Were Looking For
We live and work in Spain. You can contact us at any time; we are available 24/7. We know the language and understand the mentality of the country.
We will meet you at the airport, accompany and provide professional advice. We will help you negotiate and prepare all the necessary paperwork.




Trusted by the best teams:

Our Best Projects
Finely considered, thoughtful and functional interiors.
Simple Steps
Write or call us.
Personal meeting on site
We will get to know you and your desires. Discuss the vision of the future interior design.
General utilities diagnostics
Our team will be able to visit the site and make diagnostics of all general utilities.
Execution of documents
We will prepare the documentation package in accordance with your desires.
Design specification
We will take measurements, photograph the object and conduct a survey. We will draw up design specifications.
Measurement plan
We will create drawings of existing walls and structures with heights and links to utilities.
Zoning and layout concept
We will determine the required area of each room. We will create a layout concept.
Concept creation, work with references
We will find out your preferences. We will create a concept board (collage) for the future interior design.
Day and night 3D visualization
Visualization will show your future interior to the finest details.
Completion of construction documents
We will create drawing packages, taking into account all general utilities, finishing materials, furniture and installation procedures.
Documentation of non-standard items
Each project contains individual items - all these things require detailed specifications and drawings.
Amount of work budgeted
Necessary for a quality tender procedure among builders.
Construction schedule
We draw up an optimal work schedule. We select and approve appropriate contractors.
Designer’s supervision
The goal of designer supervision is to make sure interior expectations coincide with reality.
Project Documentation Package

Download an example of a completed project
PDF · 60 MbBasic Package
Optimal for remote operation
90€ / м²
- Measurement plans
- Design solution
- Design concept
- Selection of materials
- Work documentation
- Furniture and Finishing Lists
- Daytime 3D visualization
Basic Package+
Most popular package
140€ / м²
- Measurement plans
- Design solution
- Design concept
- Selection of materials
- Work documentation
- Furniture and Finishing Lists
- Daytime 3D visualization
- Architectural supervision
Package Premium
You're not worried about anything
190€ / м²
- Measurement plans
- Design solution
- Design concept
- Selection of materials
- Work documentation
- Furniture and Finishing Lists
- Daytime 3D visualization
- Architectural supervision
- Estimate
- Operation schedule
- Organization of tender for builders
- Organization of supply of finishing materials and furniture
- Selection of a decor
Package Premium+
You rest, we work
230€ / м²
- Measurement plans
- Design solution
- Design concept
- Selection of materials
- Work documentation
- Furniture and Finishing Lists
- Daytime 3D visualization
- Architectural supervision
- Estimate
- Operation schedule
- Organization of tender for builders
- Organization of supply of finishing materials and furniture
- Selection of a decor
- Site supervision
- Night 3D visualization
- 3D tour
- 3D visualization of a design project (day / night);
- Measurement plan;
- Partition dismantling drawing;
- Structures under construction;
- Partition joints;
- Layout of drywall tracks;
- Instructions regarding preparation of surfaces before finishing;
- Furniture arrangement plan;
- Furniture arrangement plan with indication of links and markings;
- Specification of furniture and interior elements;
- Floor drawing with indication of expansion and shrinkage joints;
- Floor plan with indication of floorings;
- Floor joints;
- Layout of plywood under a parquet board;
- Ceiling plan;
- Ceiling joints;
- Arrangement of ceiling lights and electrical wiring;
- Lighting groups plan;
- Layout of electrical outlets in partitions;
- Layout of sockets and switches;
- Air conditioning and ventilation plan;
- Heating system layout;
- Hot and cold water connection diagram;
- Sewerage system plan;
- Electric under floor heating circuit;
- Wall elevation of all rooms;
- Drawings of individual items (tables, cabinets, etc.);
- Room finish schedules (specification of volumes regarding all materials);
- Engineering systems development;
- Design view of budget decisions (for organising tender procedure for builders);
- Design view of work schedule (for organising tender procedure for builders).

Download an example of a completed project
PDF · 60 МБConsultation
Please send your contact details and with details of the enquiry.
You can contact us by mail: info@stz.es




