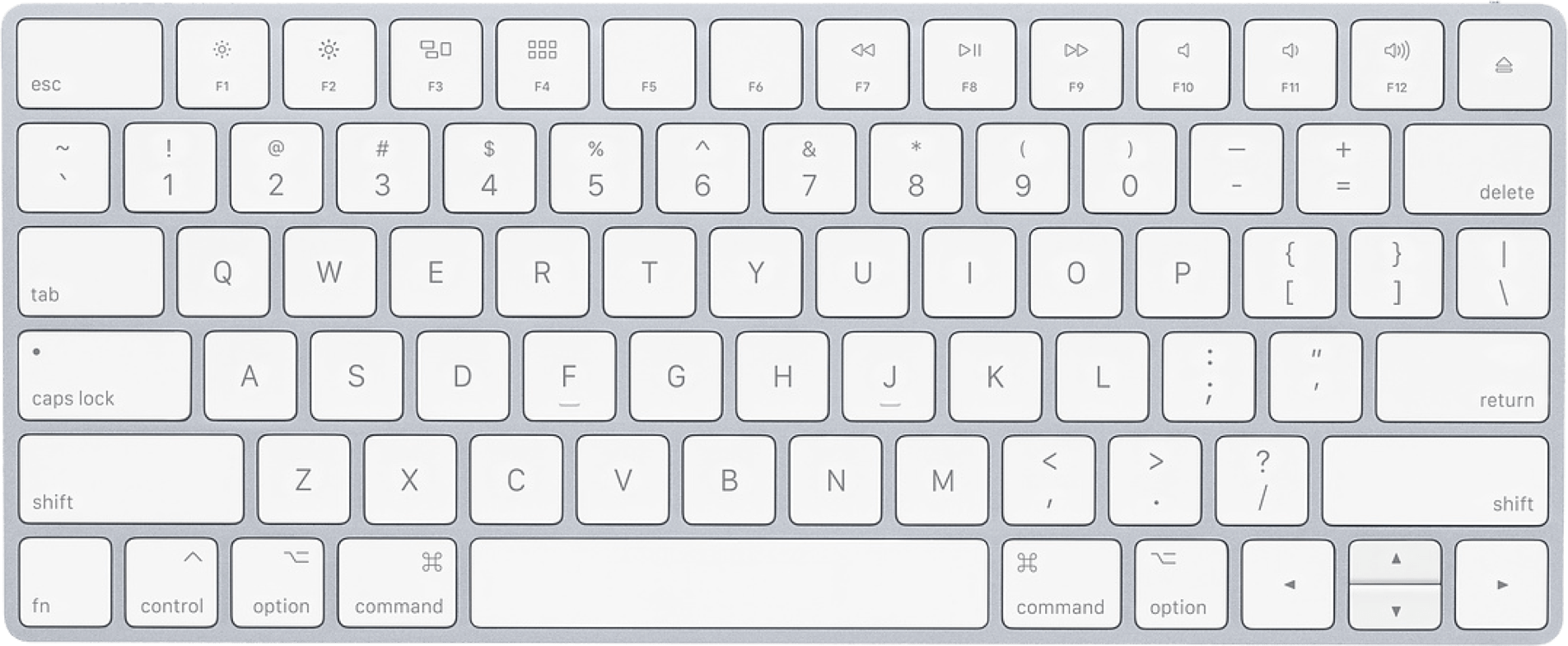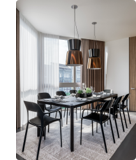We create interiors one wants to visit again.
The Features of a Restaurant Design
Powerful «WOW effect!»
In any restaurant project, we are focused on creating a «WOW-effect» that will linger in your client’s mind!
Business is the priority
A restaurant is not only about cuisine and design - it is, first of all, your business. When developing the project, we do not chase design for the sake of design; we remember the importance of the number of tables!
Room performance
A feature of a restaurant design is compliance with the standards of customers and staff movement. Therefore, the interior design is based on the ergonomics and performance of your future establishment.
We remember about general utilities
The general utilities are of the utmost importance in any commercial space, the design goes next. We carefully study what we are dealing with, carry out diagnostics if necessary, and only then proceed to the design.
Kitchen
The kitchen is the heart of the restaurant. All general utilities are concentrated here. We will listen carefully to you, your chef and make the kitchen comfortable and functional.
Lavatory
Surprisingly, but the lavatory is often the hallmark of a restaurant! 50% of the "WOW effect" should fall upon the "ladies' room". This is what will actively promote your restaurant through posts.









