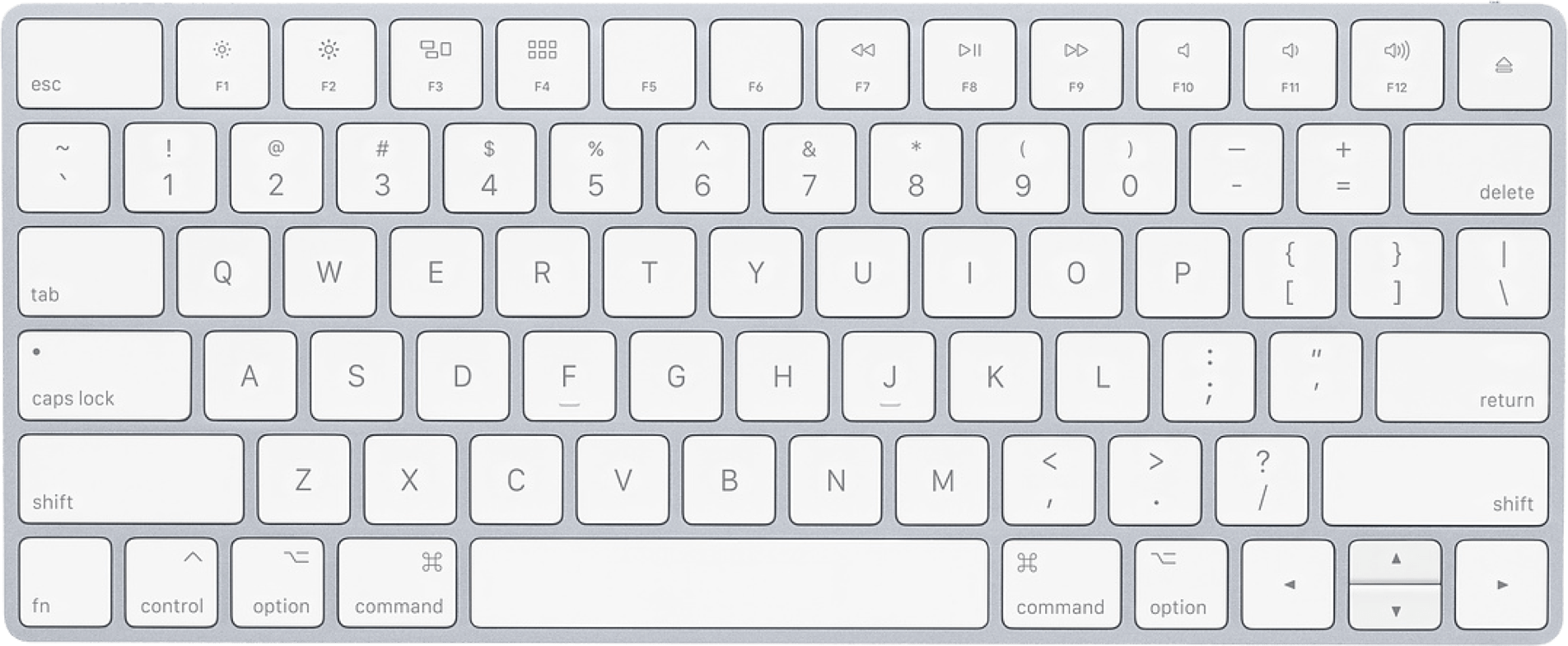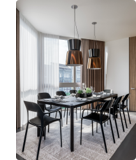Your habits, tastes, preferences are the basis for designing your home.
The Features of The Apartment Design
Analyzing your life
We can start designing only after getting to know you better: what is important to you, your daily habits and preferences - whether you drink coffee or tea, have breakfast at home or in a cafe, whether you prefer a tie. All these little parts of your life will form the basis of your interior.
Zoning is the key
Zoning is the ground zero. There are basic positions: walk-through zones, public, private, working, sanitary, storage systems, ancillary, and so on. Our task is to ergonomically fit all this into your life and make it comfortable in the given m2.
Usability and ergonomics
Design for the sake of design is a utopia. Usability and ergonomics are essential. Design begins with your awakening in the morning and ends with the hour you go to bed. All this affects the ergonomics of your space. We will live your day with you even at the layout stage.
We remember about general utilities
Water, gas, heating, ventilation, air conditioning, electrics, internet, light and smart home system - this is a huge number of engineering networks that we will develop according to your demands and habits.
Working out down to the last screw
The design of private housing is very different from commercial one, primarily in the level of detail. We work out the design down to the screw in the drywall and the height of the door handle. A detailed design will save your budget on redesign during construction.
Furnishing
You have probably heard many times: “Sorry, we are not releasing this collection anymore”, “Sorry, this kitchen is on waiting list for 6 months” ... Finishing materials and furniture are always a capricious variable in finishing. We’ll take care of this and will always find analogues for any position on time, within your budget.
The decor is like a cherry on top
Every home should have its own soul. This is manifested in the details that fill the interior over time. We are ready to take this process upon ourselves, because home interior decor is part of repair process and creating a single image of the room and a cozy atmosphere.









